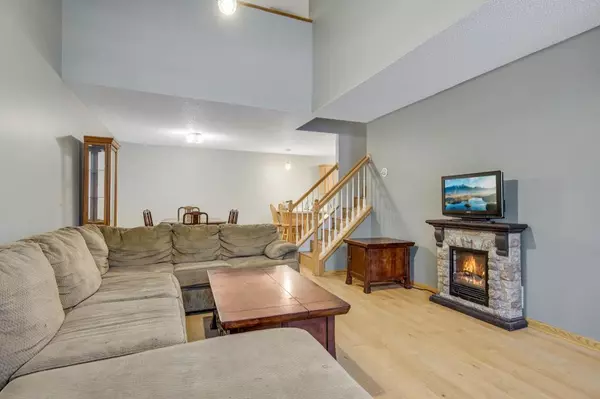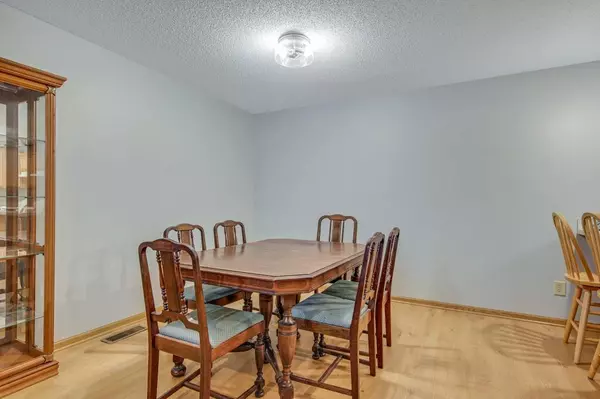$195,000
$194,900
0.1%For more information regarding the value of a property, please contact us for a free consultation.
3613 Genevieve AVE N Oakdale, MN 55128
2 Beds
2 Baths
1,407 SqFt
Key Details
Sold Price $195,000
Property Type Townhouse
Sub Type Townhouse Side x Side
Listing Status Sold
Purchase Type For Sale
Square Footage 1,407 sqft
Price per Sqft $138
Subdivision Ashbourne 3Rd Add
MLS Listing ID 5486734
Sold Date 04/24/20
Bedrooms 2
Full Baths 1
Half Baths 1
HOA Fees $225/mo
Year Built 1996
Annual Tax Amount $1,704
Tax Year 2019
Contingent None
Lot Size 1,306 Sqft
Acres 0.03
Lot Dimensions 32 x 42
Property Description
Enjoy viewing wildlife from this townhouse on a dead end street. After all, it's directly across from a pleasant pond, and during the warmer months, you may not even see the human dwellings on the other side.
Inside, on the main level you'll find new hardwood floors, with new stairs to match, along with freshly painted walls and ceilings. Oh, and a newer dishwasher is forthcoming.
Upstairs, the master bedroom boasts a walk-in closet, while the loft down the hall (also freshly painted) offers a skylight to illuminate whatever use your imagination sees fit for that space.
Mere minutes from MN-36 as well as I-694 and I-94 means you can quickly and easily get to where you will work and play.
Plus, all kinds of shopping and entertainment are within a 10 minute drive. Or, you could simply stroll through the nearby Southwood Nature Preserve.
Set up a showing and make this your next home!
Location
State MN
County Washington
Zoning Residential-Single Family
Rooms
Basement None
Dining Room Breakfast Area, Informal Dining Room, Living/Dining Room
Interior
Heating Forced Air
Cooling Central Air
Fireplace No
Appliance Dishwasher, Disposal, Dryer, Exhaust Fan, Freezer, Microwave, Range, Refrigerator, Washer, Water Softener Rented
Exterior
Garage Attached Garage, Asphalt
Garage Spaces 2.0
Fence None
Pool None
Roof Type Age 8 Years or Less, Asphalt, Pitched
Building
Lot Description Property Adjoins Public Land, Tree Coverage - Light
Story Two
Foundation 640
Sewer City Sewer/Connected
Water City Water/Connected
Level or Stories Two
Structure Type Brick/Stone, Vinyl Siding
New Construction false
Schools
School District North St Paul-Maplewood
Others
HOA Fee Include Maintenance Structure, Hazard Insurance, Maintenance Grounds, Professional Mgmt, Trash, Lawn Care
Restrictions Architecture Committee,Mandatory Owners Assoc,Pets - Cats Allowed,Pets - Dogs Allowed,Pets - Number Limit,Pets - Weight/Height Limit,Rental Restrictions May Apply
Read Less
Want to know what your home might be worth? Contact us for a FREE valuation!

Our team is ready to help you sell your home for the highest possible price ASAP







